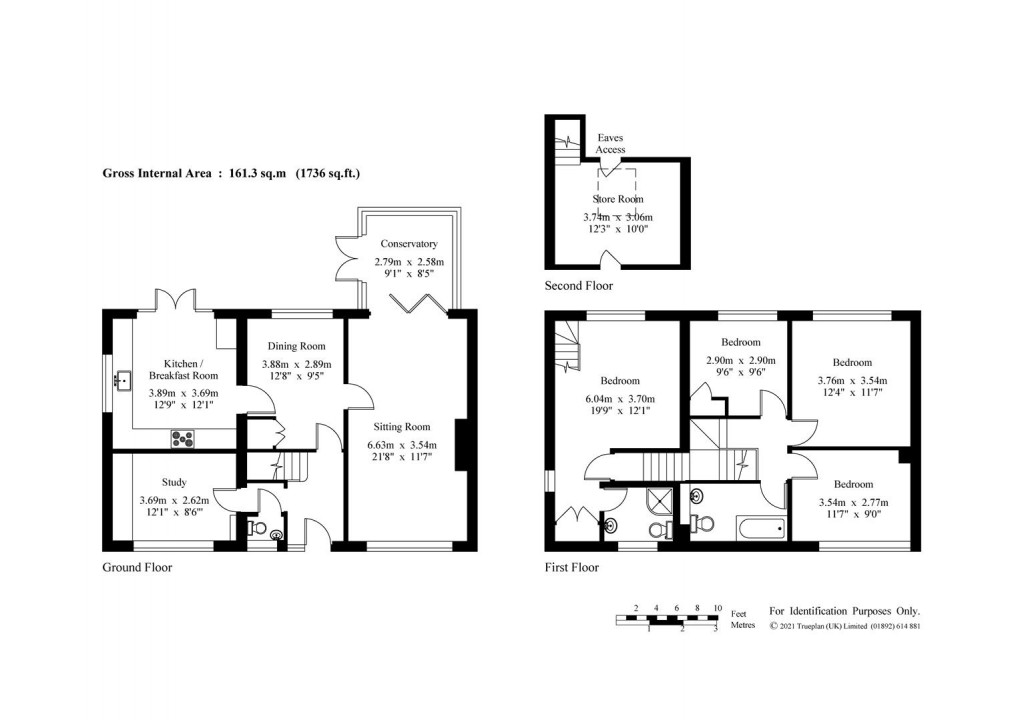Attractive, extended semi occupying a peaceful cul-de-sac location within easy reach of the High Street. This much-loved home has been cleverly extended over the years to cater adeptly for the rigours of modern family life, providing over 1,700 sq ft of exceptionally versatile accommodation to include a relaxed kitchen-breakfast room, separate dining space, 21ft sitting room, conservatory and additional reception with integral utility area, most recently used for home-working. All four bedrooms are generously sized with the main bedroom enjoying en suite showering facilities, together with a staircase to an upper level which can be utilised as an additional study space, hobbies/dressing room or yoga studio. Externally, the pretty rear garden has been well-stocked over the years to include several fruit trees and a secluded terrace, perfect for al fresco dining and entertaining. A single garage with parking in front serves as an ideal accompaniment.
- IDEAL FAMILY HOME
- QUIET CUL-DE-SAC SETTING
- CLOSE TO TOWN CENTRE & SCHOOLS
- KENT GRAMMAR SCHOOL CATCHMENT AREA
- VERSATILE ACCOMMODATION
- MASTER BEDROOM SUITE
- THREE FURTHER BEDROOMS
- ATTRACTIVE, WELL-STOCKED GARDENS
- SINGLE GARAGE WITH PARKING IN FRONT
POINTS OF NOTE:
•Welcoming entrance hall with oak flooring, extending through to the principal reception rooms and inner lobby, from which a cloakroom with WC and corner basin can be accessed as well as a convenient understairs’ storage cupboard
•Reception presently used as a study with fitted ‘utility’ base and wall storage cupboards to one wall with an oak surface over, concealing below counter space/plumbing for a washing machine and adjacent tumble dryer
•Dual aspect kitchen/breakfast room with travertine tiled floor and a comprehensive assortment of Shaker style base and wall units in a cream colourway with solid wooden counters and upstands over, under-cabinet lighting and localised wall tiling. Space/ connections for a dual fuel range style cooker with stainless steel splashback and fitted Falcon extractor hood. Deep butler sink with period style mixer tap and accompanying filtered water tap, integrated Bosch dishwasher and fridge and space for an undercounter freezer. Peninsular style island breakfast bar and double doors opening to the garden
•Sitting room of generous proportion with focal open, wrought-iron fireplace with wooden mantle/surround and slate tiled hearth. Folding doors to a conservatory – presently used as a further dining space
•Dining room with a pleasant outlook over the rear garden and door to an additional understairs storage space
•Spacious master bedroom suite with a fitted wardrobe to one end and plenty of room for ancillary furniture. Well-appointed shower room with contemporary suite of corner shower, wall-hung basin with open glass shelf below and WC, complemented by a mix of natural stone and travertine floor/wall tiling. An open tread staircase from the bedroom ascends to a loft room with large Velux window and eaves storage cupboards, which has served a variety of uses over the years, ranging from an additional study space, dressing room and hobbies area to its current use as a yoga studio
•Three further well-proportioned bedrooms
•Family bathroom with white suite of panelled bath with Aqualisa Aquastream shower over, close-coupled WC and pedestal basin. Vinyl flooring, inset mirror and wall tiling to dado height
•A sheltered and tastefully landscaped rear garden – perfect for children and pets alike - provides an ideal accompaniment with its fenced perimeters, level lawn, secluded dining terrace, wisteria clad pergola and established planting to include apple, cherry, pear and fig trees, in tandem with numerous flowering shrubs. The front garden space is equally pretty with a reliably productive plum tree and wild flower area attracting a plethora of pollinators
•A single garage with power, light and up-and-over door can be accessed via a pedestrian door from the rear garden. Parking for two vehicles in tandem is situated in front of the garage
SERVICES, INFORMATION & OUTGOINGS:
Mains electricity, gas, water and drainage
Council Tax Band D (Sevenoaks) - £2,241.53 (2023/24)
EPC: C
Floorplan

EPC
Local Schools
To discuss this property call our Westerham branch:
Market your property
with James Millard
Book a market appraisal for your property today. Our virtual options are still available if you prefer.
