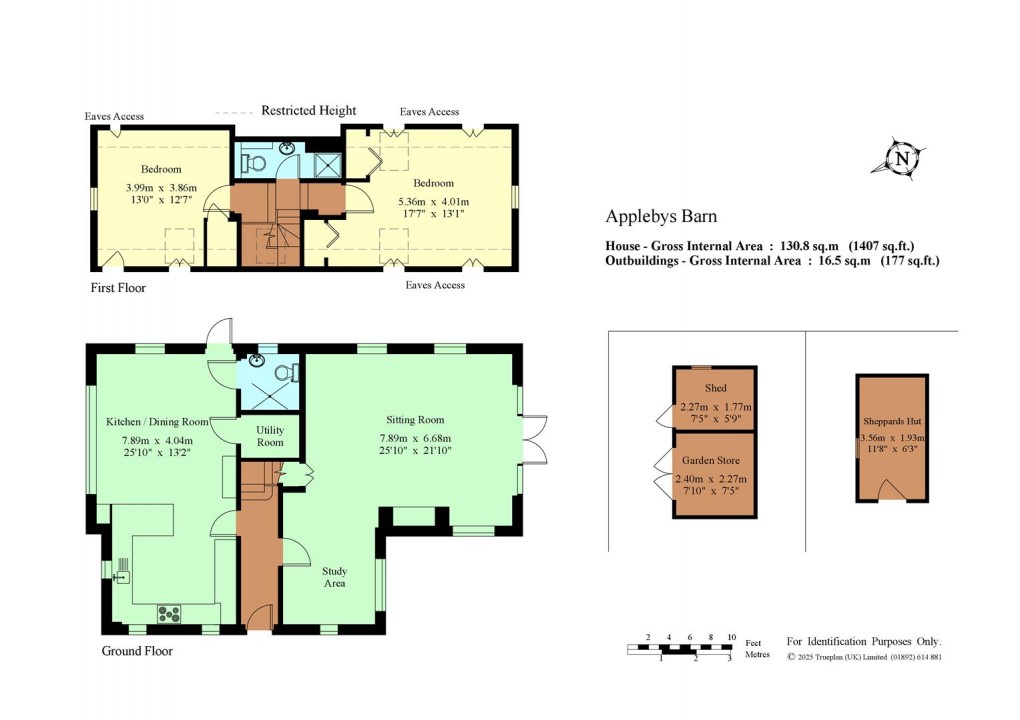An opportunity to acquire this beautifully presented detached two storey oak barn situated on the rural outskirts of Chiddingstone Causeway, skilfully built in 2015 by local Speldhurst firm A & M Construction. This delightful property has recently been redecorated throughout, enjoys a lovely open outlook over fields to the rear and has the benefit of granted planning permission to provide an additional main bedroom suite.
- Beautifully Presented Detached Barn, Constructed in 2015
- Situated in a Semi-Rural Location backing Fields
- Bright Sitting Room & Woodburning Stove
- Striking Kitchen by Wood Works
- Separate Utility Room & Ground Floor Wet Room
- Two First Floor Double Bedrooms & Shower Room
- Private Gravel Driveway offering Parking for up to Five Vehicles
- South Facing Gardens Extending to 0.2 acre with Shepherds Hut
- Granted Planning Permission Additional Single Storey Barn with Glazed Link Ref:25/01377/HOUSE
Accommodation
•The property is set back from the road and approached over a shared driveway leading to a private gravel driveway with attractive post and rail fencing. A gate and pathway lead to the side and front door.
•Bright entrance hallway having inset coir matting and Karndean flooring with pretty latch doors on either side opening to the sitting room, stairs rising and turning to the first floor.
•Treble aspect light filled sitting room with focal woodburning stove, oak beam and French doors with full height side windows opening out to the garden terrace. Dual aspect study area, a versatile space which could be remodelled and utilised as a third bedroom if required.
•Stunning kitchen by Wood Works, installed June 25 fitted with a comprehensive range of full height units including fitted pantry, wall cabinets and base units of cupboards and drawers with contrasting composite marble worktops and upstands with peninsular return housing wine fridge and cookbook shelving. Eye level double oven and Siemens induction hob with extractor, Integrated fridge/freezer and Bosch dishwasher, corner carousels and bespoke coffee/tea station. Utility cupboard with space and plumbing for washing machine and tumble dryer.
•Dining area with lovely full height windows, stable door to the side and continuation of the Karndean flooring throughout. Latch door leading to:-
•Ground floor wet room, fitted with a white suite comprising close coupled toilet, basin, fully tiled with mosaic border and wall mounted thermostatic shower on riser.
•First floor galleried landing with skylight and latch doors providing access to the double bedrooms to either side into eaves and central contemporary shower room. Treble aspect main bedroom flooded with light from a skylight on both sides, built in wardrobes and eaves storage. Second bedroom again with skylight, fitted airing cupboard housing Megaflo water cylinder and eaves storage.
•Completing the first floor accommodation is the central shower room fitted with a modern white suite comprising close coupled toilet, wall mounted basin and tiled shower enclosure.
•This delightful barn enjoys a peaceful rural open outlook to the rear with stone terrace, ideal for al fresco dining. Part walled, mature hedged and woven hazel fencing to boundaries, mainly laid to lawn with mature Horse Chestnut tree and pretty cottage planting, extending to 0.2 acre. Pretty shepherds hut, two garden sheds and log store.
•Services & Points of Note: Mains water, electric and drainage. External Grant oil fired boiler. Screened oil tank. External sensor lighting, power and tap. BT internet connection. Right of way over shared driveway with neighbouring property.
•Planning permission for new single storey barn extension housing a large ground floor bedroom and bathroom adjacent to the existing barn, joined by a brown steel and glazed link. Sevenoaks Council Ref: 25/01377/HOUSE
•Council Tax: Band: F – Sevenoaks Borough Council
•EPC: C
Situation
Applebys Barn is situated on the rural outskirts of Chiddingstone Causeway, a small village which provides a local store, church and post office together with The Little Brown Jug Public House and the extremely convenient local Penshurst railway station, walkable from the property via foorpaths (to Redhill, Gatwick or Tonbridge). The newly built village hall is a thriving Arts & Social Centre offering a wide range of activities for all the community and is also available to hire. It is also within the catchment area of the popular Chiddingstone Primary School, rated as excellent by Ofsted and local grammar schools. Mainline stations to London may be found at nearby Hildenborough with commuter trains to London in 35 minutes, with main line stations and a wider range of shopping, educational and recreational facilities can be found in the towns of Edenbridge, Sevenoaks and Tonbridge. The A21 by-pass linking to the M25 motorway network, London, the South coast and major airports is only four miles away. The property is surrounded by beautiful countryside, being part of the High Weald Area of Outstanding Natural Beauty with walks direct from the doorstep, the National Trust village of Chiddingstone is nearby together with Leigh village, Hever Castle and Penshurst Place, all well known and popular tourist attractions.
Floorplan

EPC
Local Schools
To discuss this property call our Hildenborough branch:
Market your property
with James Millard
Book a market appraisal for your property today. Our virtual options are still available if you prefer.
