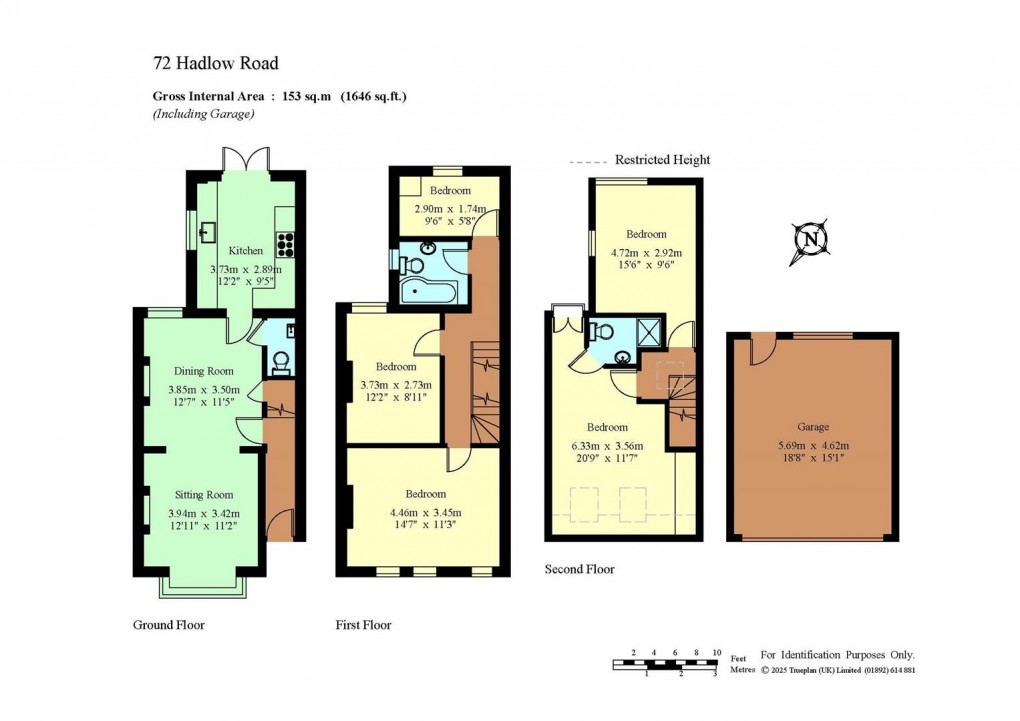This character semi-detached five bedroom family home is situated in a convenient position on the northern fringes of Tonbridge within walking distance of the town centre, station and local amenities. Presented in lovely order throughout combining period features with modern conveniences and having the added benefit of a long landscaped rear garden, ample parking and double garage accessed from the rear.
- Character Five Bedroom Extended Semi-Detached House
- Walking Distance to High Street, Station and Local Amenities
- Well Presented Accommodation Over Three Floors
- Open Plan Living/Dining Space with Stove
- Smart Shaker Kitchen
- Main Bedroom with En-Suite & Juliette Balcony
- Family Bathroom & Cloakroom
- Attractive Landscaped Gardens
- Gated Parking Area
- Double Garage in Block
Accommodation
•Brick arched porch canopy with quarry tiling and front door leading into the entrance hallway having stairs rising to the first floor, stripped wooden flooring, meter cupboards and door to smart modern cloakroom with travertine flooring.
•Open plan sitting/dining room enjoying a dual aspect with square bay window to front with fitted wooden shutters, window to rear and stripped wooden flooring throughout. Focal fireplace with wood burning stove set on a stone hearth with beam over.
•Smart shaker style kitchen fitted with a range of wall mounted cabinets and base units of cupboards and drawers, Belfast under mounted sink, quartz worktops and upstands. Smeg range cooker with extractor hood over, spaces for washing machine, dishwasher and freestanding fridge/freezer, corner carousels and pull out bin storage. Travertine flooring with underfloor heating and French doors opening to the rear terrace.
•First floor landing, stairs rising and turning to the second floor comprising three bedrooms, a large double with aspect to front, a further double guest bedroom with aspect to rear and single bedroom also with aspect to rear. A contemporary family bathroom completes the first floor accommodation.
•Second floor small landing area providing access to the main bedroom with Juliette balcony and contemporary en-suite shower room, bespoke fitted wardrobes, two skylights to front and access to loft space via hatch. Steps down to further dual aspect double bedroom with lovely aspect to rear.
•Paved front garden with pedestrian gate to pavement and side access, shrub/flower borders and pathway to the front door.
•Long landscaped southerly rear garden with terrace, ideal for al fresco dining with steps leading down to the lawn with shaped shrub/flower borders, pathway leading to the rear and fenced boundaries.
•Gated parking area accessed to the rear for approximately four vehicles and double garage with up and over door, power and light.
•Services & Points of Note: All mains services. Gas central heating, boiler replaced in 2020. Smart meters installed 2025. Double glazed windows. Fibre optic broadband. Shared access over side pathway to front.
•Council Tax Band: E - Tonbridge & Malling Borough Council
•EPC: D
Situation
The property is situated on the northern fringes of Tonbridge on the Hadlow Road, providing a good range of local amenities close to local bus services and networks. The property is also in a great location for the local schools, a short walk from the retail park, the high street and main line station. Tonbridge town offers comprehensive shopping, educational and recreational facilities, and mainline station to London (London Bridge/Cannon Street/Charing Cross). The M20 and M25 Motorways are accessed via the A26 and A21. The area is well served by primary and secondary schools in both the state and private sectors and colleges. Leisure facilities in the area include Poult Wood Golf Club and the Angel Leisure Centre in Tonbridge. The nearby village of Hadlow is situated within a conservation area, surrounded by countryside and with many buildings of interest including the historic St Mary’s church and the Hadlow Folly.
Floorplan

EPC
Local Schools
To discuss this property call our Hildenborough branch:
Market your property
with James Millard
Book a market appraisal for your property today. Our virtual options are still available if you prefer.
