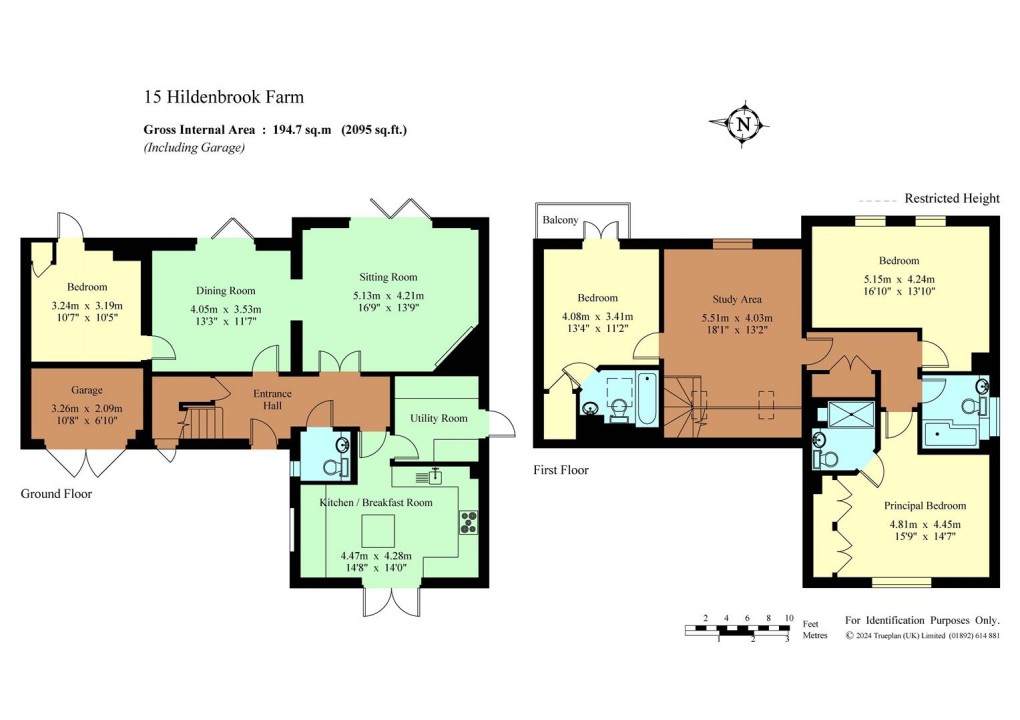This stylish and uniquely designed barn style detached four bedroom family home offers a rare opportunity in the charming Hildenbrook Farm development and sits within a designated special landscaped area. Built by Berkeley Homes in the traditional Kentish farm style, this home exudes style and elegance and is finished to a high standard throughout with neutral décor. The property provides spacious and versatile living spaces and highlights include a stunning bespoke kitchen, contemporary bathroom suites, and generous reception rooms with bi-fold doors opening to a beautifully landscaped rear garden, perfect for seamless indoor/outdoor living. There are also seven acres of communal grounds including woodland and meadows for the mutual enjoyment of the residents.
- Stylish Highly Individual Barn Style Family Home
- Sought after Berkeley Homes Development off Riding Lane
- Four Bedrooms
- Three Bathrooms/Shower Rooms
- Sitting Room with Fireplace & Separate Dining Room
- Great British Kitchen/Breakfast Room
- Utility Room & Cloakroom
- Spacious Landing/Study Area
- Block Paved Driveway & EV Charger
- Attractive Landscaped Rear Garden & Seven Acres of Communal Grounds
Accommodation
•Tiled porch canopy with external lantern, front door opening to the bright entrance hallway, finished with smart Karndean flooring throughout with staircase rising to the first floor and understairs storage.
•Contemporary cloakroom comprising a modern suite with vanity unit housing concealed cistern toilet and countertop basin, striking feature wallpaper and Victorian style heated towel rail.
•Sitting room with feature corner fireplace, bi-fold doors opening to the terrace and archway with continuation of the Karndean flooring flowing through to:-
•Dining room having a further set of bi-fold doors with full height glazed door to garden, led downlights and further door to:-
•Useful ground floor guest bedroom/study, converted from the garage, having full height glazed door giving access to the rear terrace and cupboard housing meters.
•Bespoke kitchen/breakfast room by Great British Kitchens, finished with contrasting quartz worktops and full splashbacks and central island with wine rack and breakfast bar. Sink with Quooker tap, appliances including Miele integrated dishwasher, Bora induction venting hob, Siemens eye level double oven and space for freestanding American style fridge/freezer. Ample storage options including pan drawers, high level cupboards and bespoke fitted full height pantry. Lighting including led downlights and under cabinet lighting, continuation of Kardean flooring. French doors with integrated blinds opening to a delightful small private courtyard herb garden to front.
•Matching utility room with space and plumbing for washing machine and tumble dryer and door to side with integrated blinds.
•To the first floor there is a very spacious galleried landing, flooded with light from two skylight windows, currently utilised as an office/study area. Further inner landing with large fitted airing cupboard.
•Principal bedroom suite having two double fitted wardrobes and a modern contemporary en-suite shower room with large shower enclosure and remote controls, vanity unit incorporating toilet and basin, mood lighting and ceramic tiled flooring with underfloor heating.
•Guest bedroom suite also enjoying an en-suite bathroom and a lovely rural outlook to rear and French doors opening onto a timber balcony. Third double bedroom also with aspect to rear and lovely outlook over the grounds.
•Contemporary family bathroom comprising a modern suite with square end bath, shower over with remote controls, vanity unit incorporating toilet and basin, attractive metro tiled walls and Victorian style floor tiles with underfloor heating.
•The property is approached over a block paved driveway with parking for several vehicles and EV charging point, together with a small enclosed pretty cottage style front garden, external tap and storage cupboard. Further storage to the front of the converted garage having power, light and wall mounted gas fired boiler (replaced in 2021).
•The level landscaped secluded rear garden enjoys a tree lined outlook with mature boundary hedging. Mainly laid to lawn and attractively landscaped with planted shrub/flower borders, large expanse of Indian stone terrace to rear, extending to both sides and providing access to front via wooden gates. Further raised Indian stone sun terrace to rear corner.
•There are approximately seven acres of communal gardens including maintained formal gardens, wild flower meadows, woodland, ponds and brookside walks all for the exclusive use and enjoyment of residents.
Services & Points of Note: All mains services. Gas central heating & Nest control system. Double glazed windows. Oak internal panelled doors. Annual service charge £1,213.66 (2024) per annum including maintenance of communal grounds. Fibre broadband connection to property.
Council Tax Band: G -Tonbridge & Malling Borough Council
EPC: C
Situation
Hildenbrook Farm is situated in a rural setting off Riding Lane, a favoured country lane just over a mile from this popular village offering local shops and post office and amenities including medical centre, village halls offering social activities and classes, church, public house, library and the popular Ridings Café. The weekly farmers’ market is a favoured meeting place for the local community, whilst the mainline station offers services to London Charing Cross (via Waterloo East) and Cannon Street. Well regarded primary schools include Stocks Green and Hildenborough CofE. Grammar schools located in Tonbridge, Sevenoaks and Tunbridge Wells including Judd and The Skinners School. Private schools including Sackville in the village, Hilden Grange and Tonbridge School. State secondary schools in Tonbridge including Hayesbrook and Weald of Kent. The A21 by-pass links to the M25 motorway network to London, the south coast, major airports, the Channel Tunnel and Bluewater shopping centre while nearby towns of Sevenoaks and Tonbridge offer comprehensive shopping and recreational facilities. There are wonderful walks through the beautiful countryside surrounding Hildenborough and leisure facilities include Nizels Golf and Country Club, Hilden Golf Driving range with gym, cricket at The Vine in Sevenoaks and Sevenoaks Rugby Club.
Floorplan

EPC
Local Schools
To discuss this property call our Hildenborough branch:
Market your property
with James Millard
Book a market appraisal for your property today. Our virtual options are still available if you prefer.
